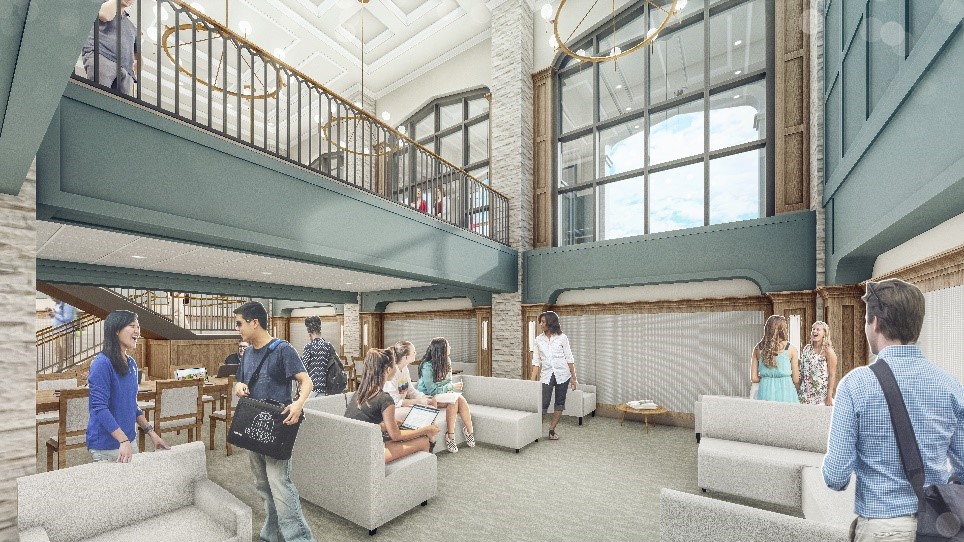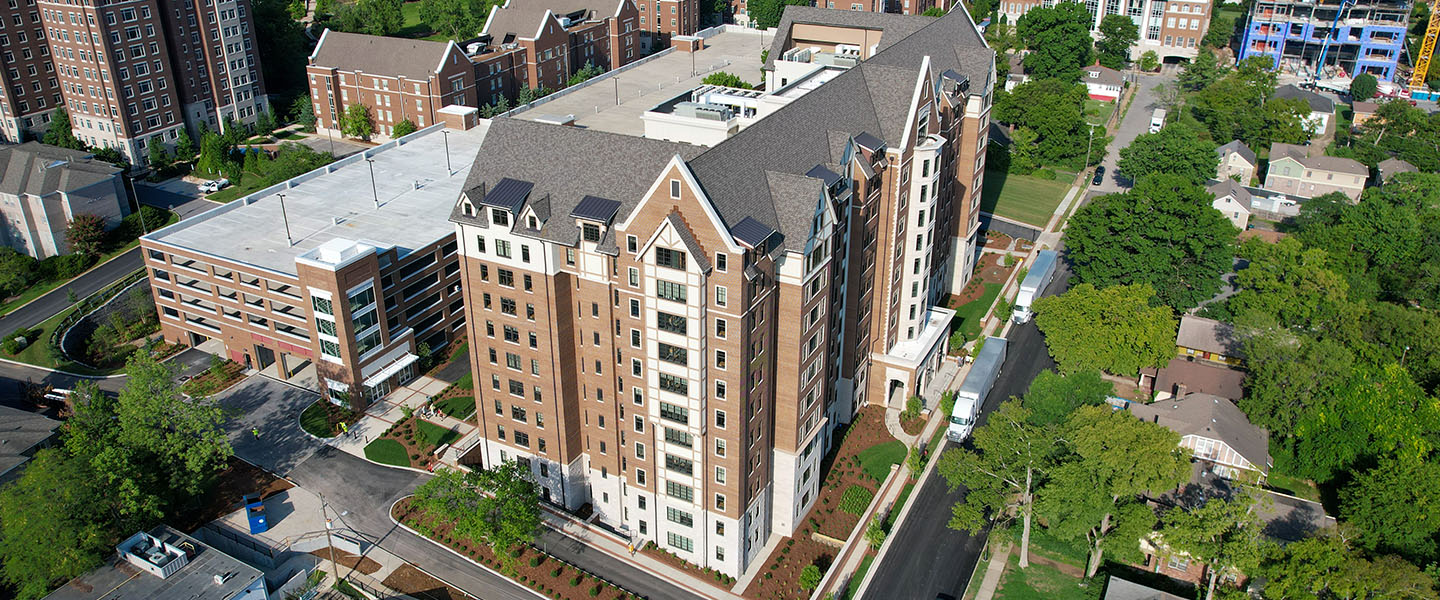Overview
Hewlett Hall (formerly known as Caldwell Hall) opened in the Fall 2022 and is home to over 600 upperclassmen residents. Hewlett Hall was renamed in 2025 in honor of Dr. Fannie Hewlett, Belmont College's first African American graduate who earned her Bachelor of Science in psychology and English in 1970. The 268,000 square foot structure joins the residential village created with the completion of Benz Hall in 2018 on the south end of campus. Like Benz Hall, this building provides incredible views of downtown Nashville.
The building features all private bedrooms in apartment-style living with a multitude of amenities such as a fitness center, flexible basement space and vending area, a unique two-story lobby featuring study and gathering areas, and two exterior courtyards. The structure was built with the same high-performance environmental standards as other Belmont projects.

The main entrance and floors are monitored by card access. Laundry services are available on the basement level. All utilities, cable service, and internet service are included in the cost for Hewlett Hall. Students who live in Hewlett Hall are required to have a meal plan.
Staff
Hewlett Hall residents are supported by 15 Residents Assistants (RAs). Each RA has gone through extensive training in order to be a resource to our residents. RAs create social and educational opportunities in the complex through programming and community building efforts.
The RAs are supervised by one full-time, live-in professional staff member, known as the Residence Director. The RD is trained in crisis management, acts as a resource to the residents of the complex, and oversees the administrative aspects of the complex such as maintenance and discipline. The RD maintains regular hours in their office on the lower level. The RD also lives in an apartment within the complex. Hewlett Hall is also supported by a part-time Assistant Residence Director.
The front desk is open during visitation hours.
Click here for a lookbook with floor plans for each apartment style grouping.
Apartments
Room Style: Apartment style; 1-6 bedrooms
*IMPORTANT NOTE: One-bedroom apartments and studios will not be equipped with a full kitchen. A kitchenette with a small refrigerator will be provided. All other apartments will be equipped with a full kitchen. Hewlett wings are split by males in the west wings of each floor and females in the east and south wings of each floor.
Full size refrigerator
Single sink
Four burner stove/oven
Microwave
Kitchen table with chairs
All windows in the apartment have blinds
Studio Loft Bed
Desk and desk chair
Storage bench
3-Drawer Chest
Wardrobe
Lounge Chair & pedestal table
*Furniture configurations may vary
Modular Sectional Couch
Lounge chair
Media cabinet
End tables
Belmont’s Mail Center has installed a state-of-the-art mail locker system and acquired new mail/package tracking software. Each student will be assigned a unique “Bruin Mail Code” number that will remain for their entire residency. Mail and packages can be retrieved at the Mail Center (UPS Store) on 12th Ave S. Students must address all mail/packages with their unique mail ID# using the following format:
Student Name/Bruin Mail Code
Belmont University
1900 Belmont Blvd
Nashville, TN 37212
Most student mail/packages will be sorted into lockers upon campus arrival and you will be notified via your Belmont email. The locker area in the mail center is accessible 24/7. (Not all packages/mail will be immediately available through the locker system.) Oversize packages will need to be picked up at the service window during normal UPS Store business hours once you receive that notification. Packages/mail will be held in the lockers for 48 hours after the student receives notification and after that will be available at the pickup window. Unclaimed mail/packages after 14 days will be returned to sender.
If you need summer storage, please visit www.premiercollegestorage.com for more information. If you have any questions about campus mail, please contact the Belmont UPS Store at 615.460.6638.

